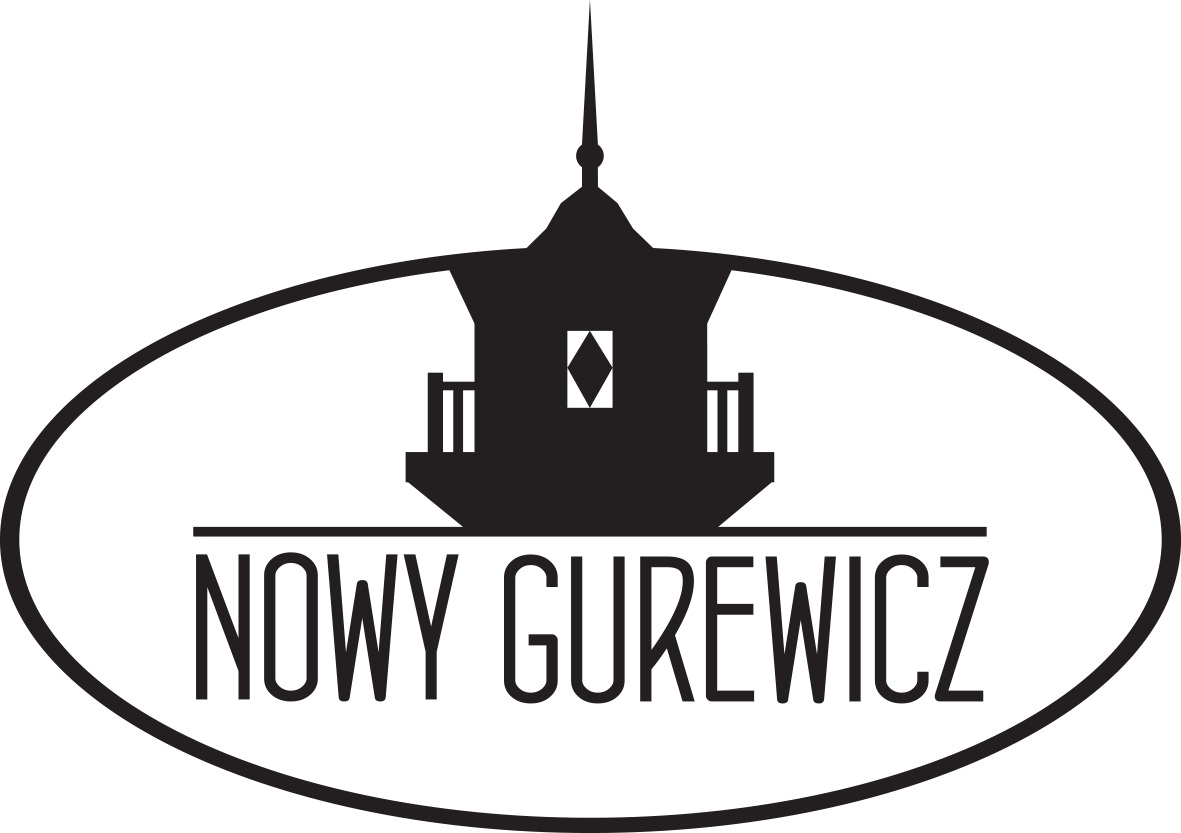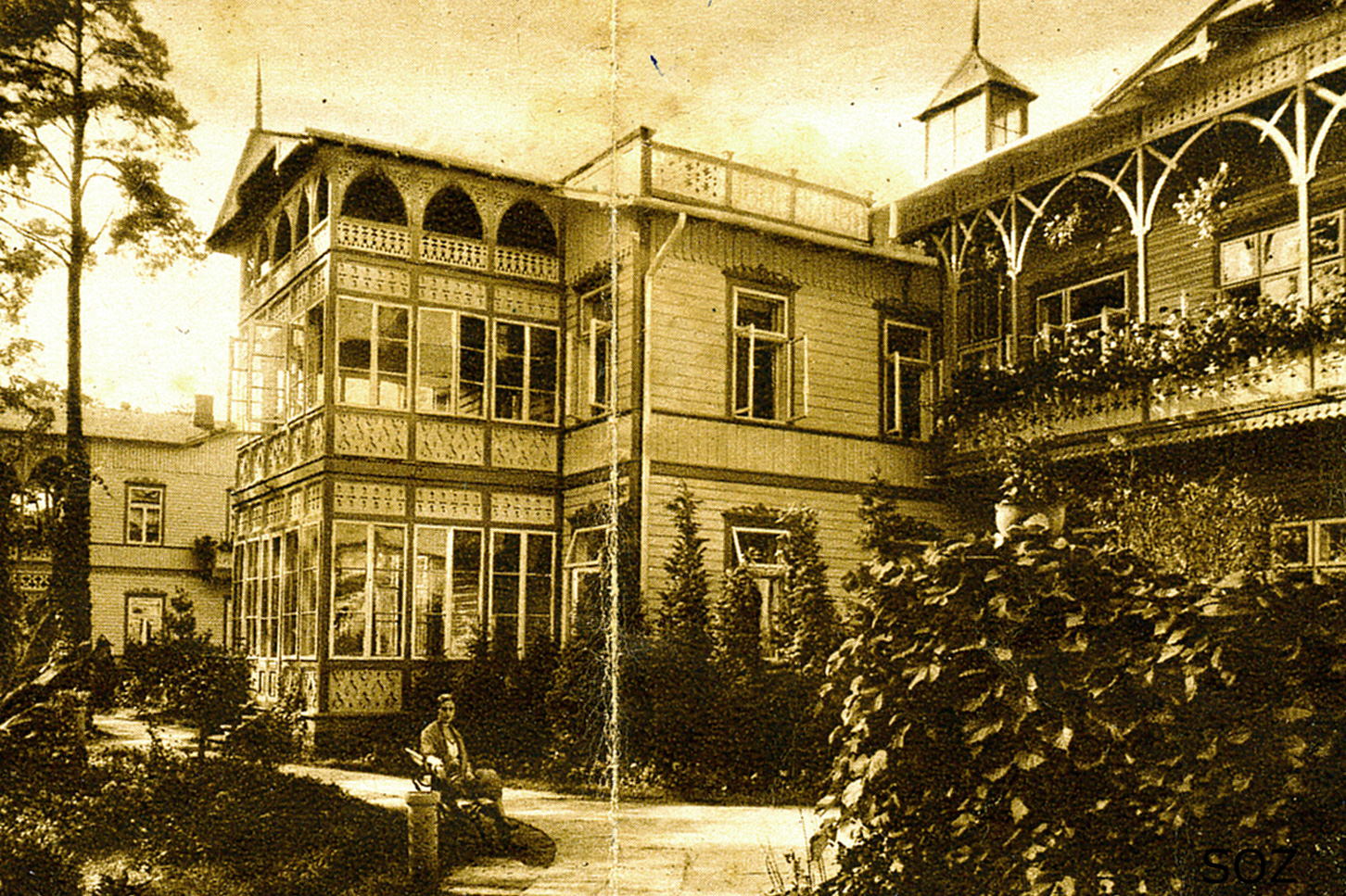
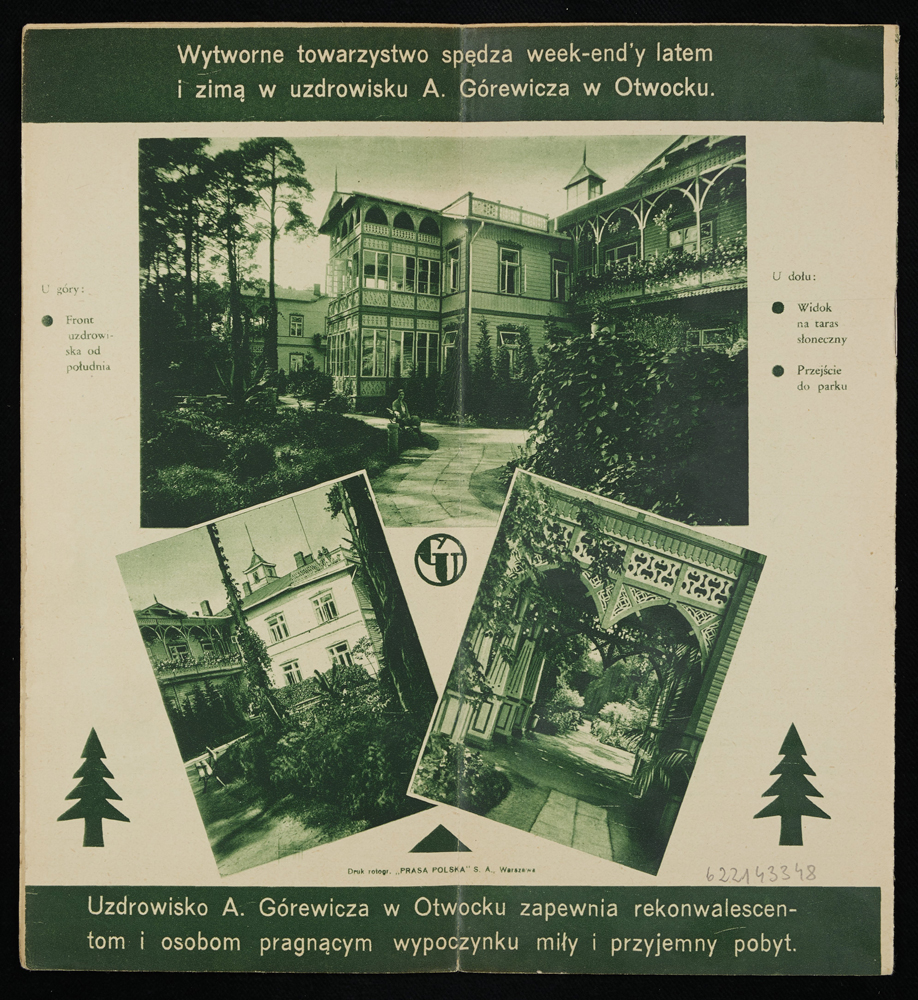
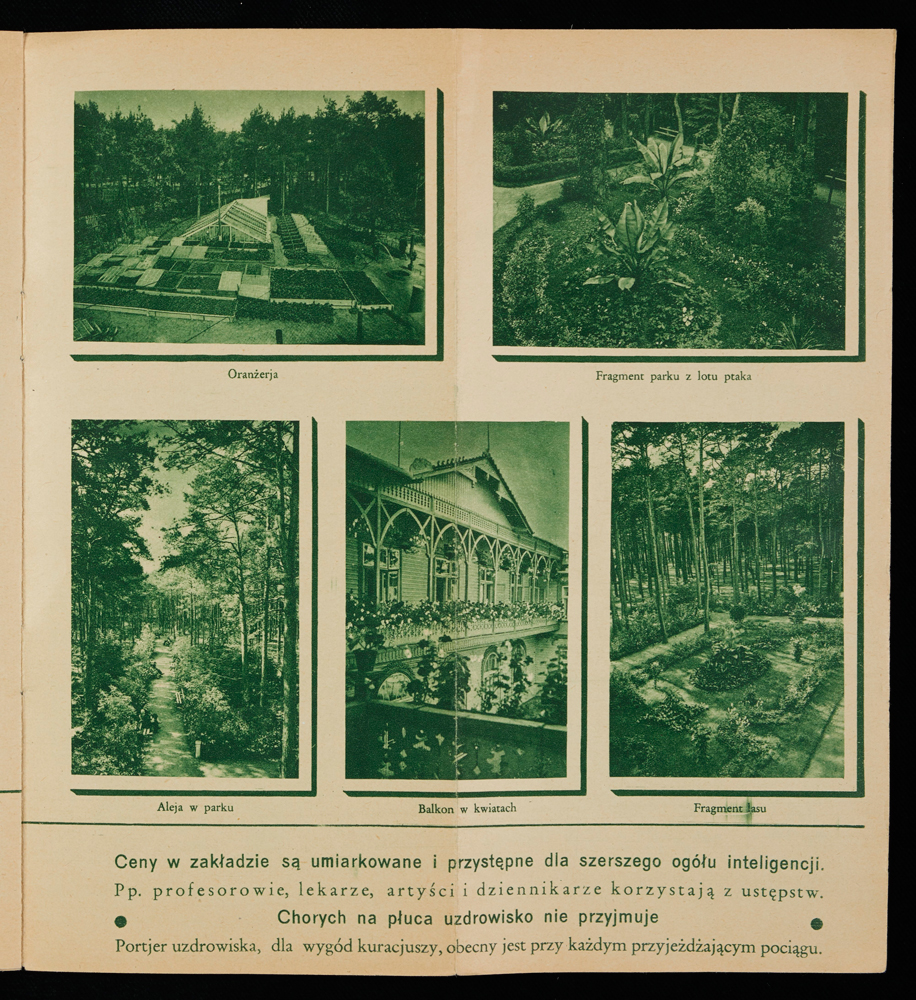
The history of New Gurewicz dates back to 1906, when Abram Gurewicz, together with his son Szymon, created Gurewiczowka, a modest villa that expanded over the years until 1921. In the meantime, along with its size, its name changed to "Abram Gurewicz's Guest House". Eventually, it had an area of 2,700 m² and for many years, was called the largest wooden building in Europe.
At that time, Otwock became a holiday destination just outside Warsaw, due to its favourable pine climate, the location near the Świder river and the development of the broad gauge Vistula Railway, which provided an effortless route to the capital city. It was an escape from the noise, dust and scorching heat of the big city.
In this suburban summer resort, there was our " health and diet centre", which provided recovering patients and those wishing to rest with a pleasurable and enjoyable stay. It should be noted, that this was not a strictly medical centre. The advertising brochures stated that "the resort did not accept pulmonary patients". The capital's intelligentsia was staying here: professors, doctors, journalists and artists. Among them were such personalities as Janusz Korczak and Julian Tuwim.
At that time it was an extremely modern and luxurious building: it had electricity, a running water and sewage system, central heating, and a telephone line with Warsaw. There were servants, a hairdresser, a concierge, and a car with a chauffeur at the guests' disposal. The famous "company bedding", advertised in advertising brochures, was also a sign of the luxury of the place. In those days, everyone had to bring their own bedding to this type of guesthouse. The guest house could accommodate 80 people. Besides the rooms, there was also a spacious dining room, a playroom, game rooms and a concert hall. The dining room and the reading room were embellished by Józef Tom, a professor of the Academy of Fine Arts in Warsaw - a graphic artist and painter, who among other things designed the crest of Otwock. It was his design that led to the floral pattern reflecting the surrounding garden and the slender raute, which today is the omnipresent decorative element of the building. Legend says that the furniture in the guesthouse was imported in 1925 from the International Exhibition of Decorative Arts and Design in Paris. The story goes that the Gurewicz family fell so in love with the bentwood furniture that they brought it directly from that exhibition.
The healthy pine climate of Otwock was perfect for patients to spend time on open terraces, glazed verandas or luxurious loungers. It was very fashionable to sit in the gardens surrounding the building. The English-style park was quite elaborate for ekskluzywny jak na polski klimat: oprócz charakterystycznej dla tego rejonu flory, znajdowały się tu egzotyczne rośliny, między innymi bananowce i juki. the Polish climate: in addition to the flora typical of the region, there were exotic plants such as banana trees and yucca.


original architecture
was introduced by Michal Elwiro Andriolli. The name 'Świdermajer' was first used by Konstanty Ildefons Gałczyński in his poem 'Excursion to Świder'.
It is characterised by wooden verandas richly decorated with decorative lace ornaments. The verandas were the place where visitors of the guesthouse used to breathe a resinous pine air.
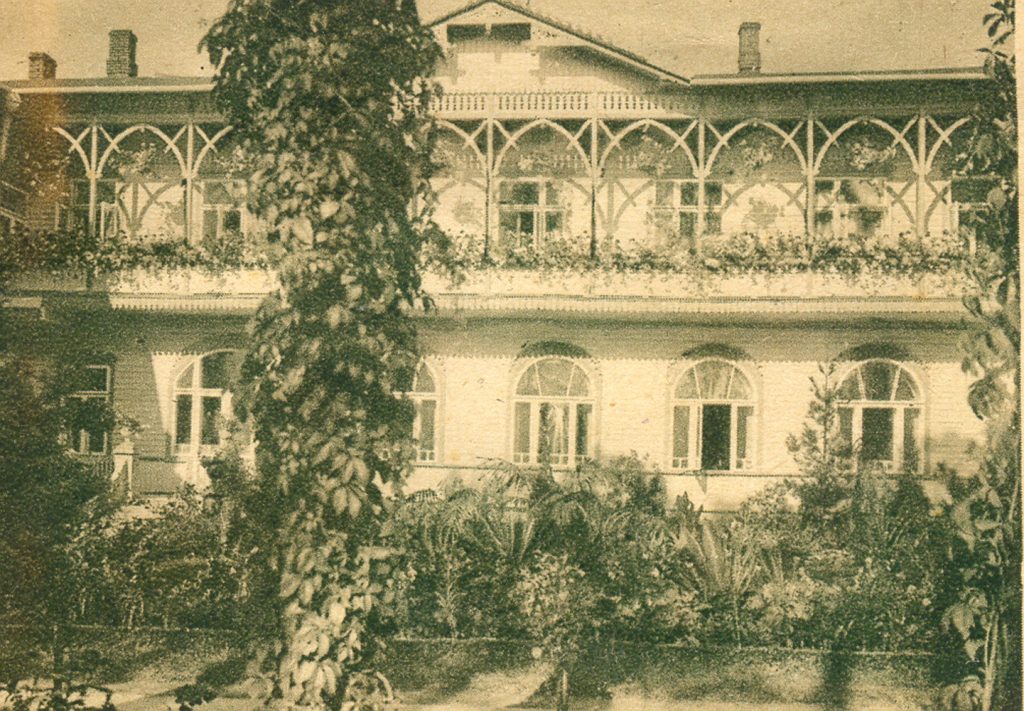

hard times…
Over the years, the building changed hands. And it kept deteriorating. During the war, the guesthouse was taken over by the German occupiers. As the little tower, located in one of the wings, was at that time a distinctive point visible from a bird's eye view, the Germans destroyed it for fear of being easily spotted by the enemy.
After the war the guesthouse was sold by the Gurewicz family to the Warsaw Local Government Board. Afterwards, it was used as the Central Air Force Hospital, and later as the Medical High School. In 1997, the building became the property of the Polish Alzheimer's Foundation, and in 2007 it was taken over by the State Treasury and placed under the care of the Otwock authorities.

nowy gurewicz
Over all these years, the building has been rotting. Unused, with no heating, and no maintenance works - it consistently fell into a state of total ruin. Due to its listing in the register of historical monuments, the requirements for its renovation were very high. Therefore, it was difficult to find a buyer who was willing to spend a huge amount on modernisation.
And this is where the current investor - the car dealer Carolina Car Company - comes in. The dream of the owners - Jan Majdecki, Piotr Sójka and Maciej Olesiński - was to create a super modern orthopaedic clinic. When they came across information about the sale of this unique property, they did not think long - they decided to buy it.
The challenge was enormous because the building was under the protection of a conservation officer. All investment plans had to be adapted to meet these requirements. The original plan was to renovate the guesthouse. However, during a specialist inspection, it became clear that the process of deterioration had gone too far: the building was in a pitiful state: the wood was rotten, the structure was infested with vermin, and there was dampness and fungus inside. In addition, it turned out that during the time the building was in operation, some masonry "corrections" had been made inside, not necessarily beneficial.
The first idea was to reinforce the medical part with a concrete structure, keeping the external wooden shell, and the hotel and restaurant part was to remain renovated, in its original shape. However, expert analyses showed that this was not possible. It was decided that the structure would have to be replaced with a new one: concrete on the inside and wooden on the outside. Throughout the reconstruction process, the construction was surrounded by criticism that we had destroyed the building and that it would no longer be the same. Nevertheless, we tried to rescue whatever we could from the building. During the deconstruction of the building, all its elements were carefully examined and evaluated to see if they could still be used. Wooden elements which were in good condition were inventoried, numbered, cleaned and restored in a specialist workshop. We managed to preserve 7 tiled cookers, cast iron railings and some wooden doors. Two verandas and the west elevation are completely original. We brought back the tower in the north wing and the solar terrace. As the building had the status of a historical landmark, we could not change anything in its external shape: every single wooden plank, every ornament - everything had to have the same shape and size. The wood from the interior of the guesthouse that we managed to recover can now be seen in the café - beautiful, wide planks, remind us of the history of this building. The change that is immediately noticeable is the colour. The inhabitants of Otwock, architecture lovers - remember this building in its brown and green colour palette. During the renovation works, it turned out that there are other colours underneath: white and grey. We decided to return to them. Perhaps it was a kind of revolution for the lovers of this monument, but today we already know that the colours of Nowy Gurewicz have been appreciated, and today they shine beautifully between the green of the pine trees.
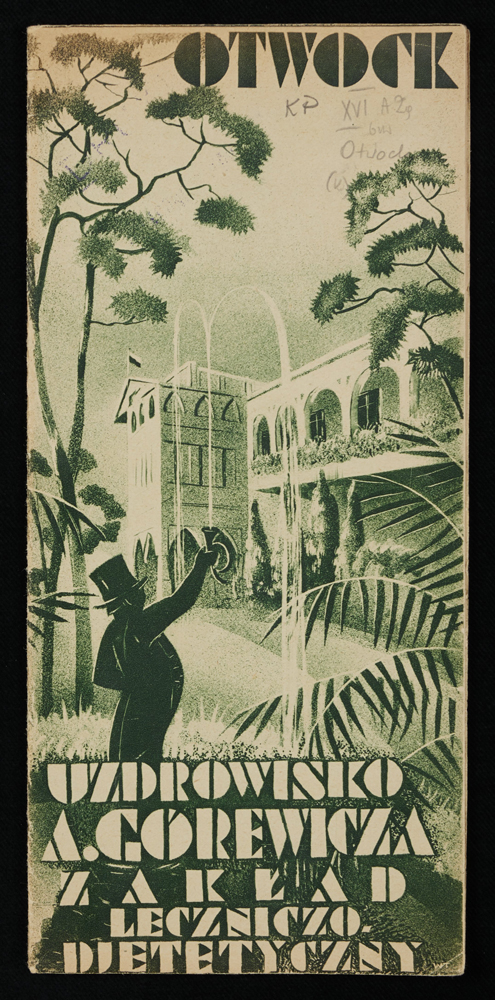
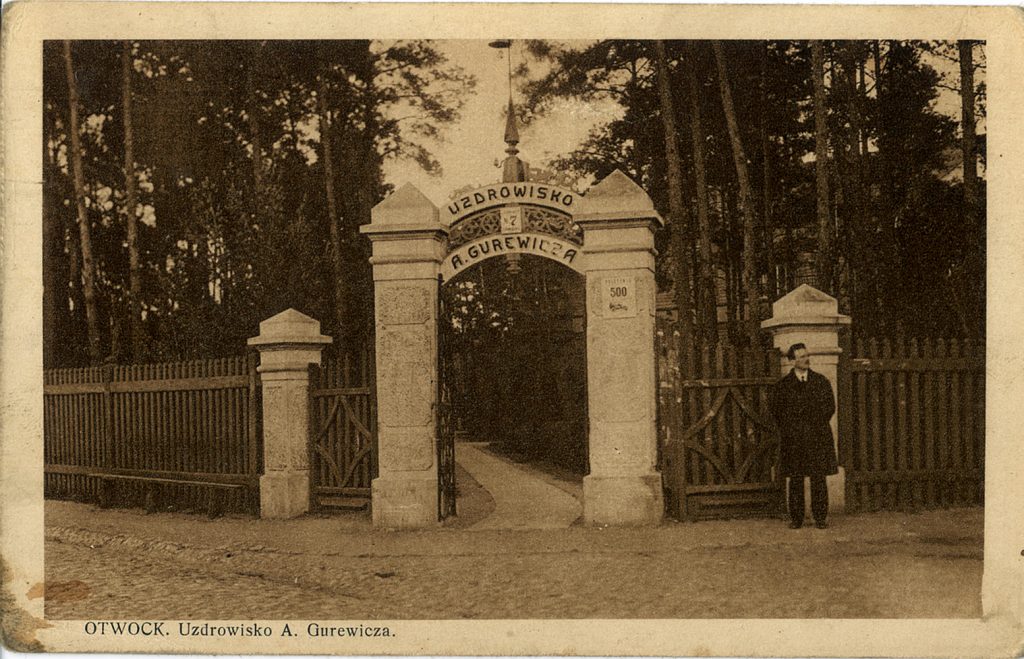


shine restored
History has come full circle. The Nowy Gurewicz – like the former Abram Gurewicz Guesthouse – is once again open to the public.
It houses a state-of-the-art surgical and orthopaedic clinic, MIRAI Clinic, and guests can relax in the suites while enjoying the restaurant and café menu.
ul. Armii Krajowej 8, 05-400 Otwock
All Rights Reserved. | Privacy policy
